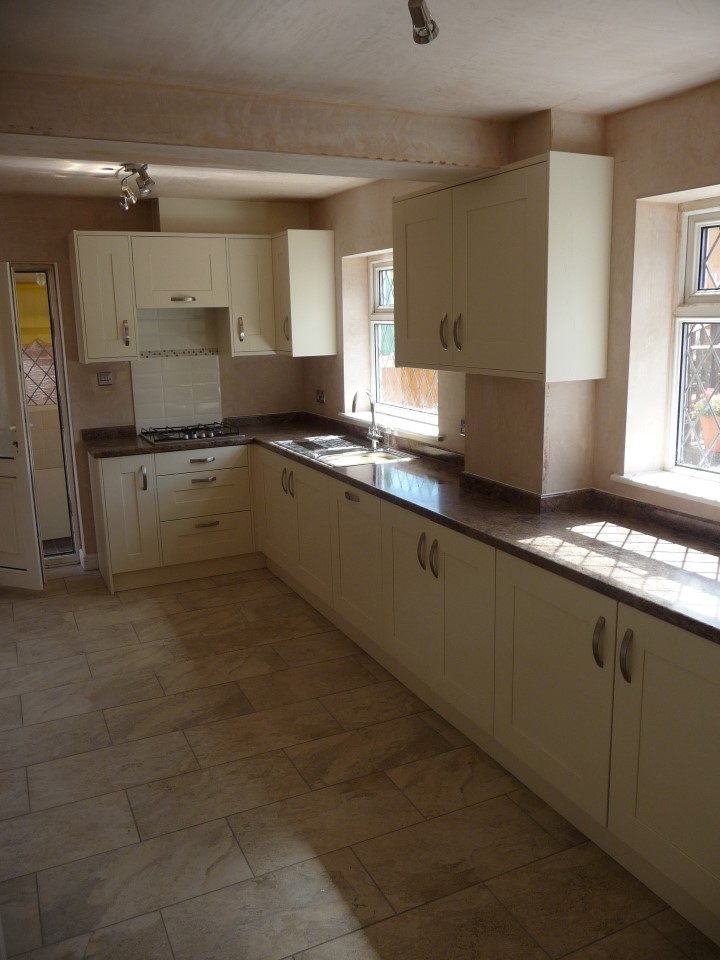
This kitchen was completed in August 2014 for Mr & Mrs Hill from Connah’s Quay. The original kitchen, floor and wall tiles were removed together with the arch and walls to either side. As the wall that was removed was load bearing a new lintel was then installed to carry the first floor joists. New electrics were installed for appliances and lighting and new plumbing for the sink and appliances. The whole room was then re plastered and allowed to dry. The new kitchen “Somerset Bone White” from Benchmarx was then installed together with Zanussi integrated appliances and 40mm laminate post formed worktops and up stands. New light fittings were installed in the ceiling with under unit lighting from below the wall units. Concrete floor was self leveled before laying new floor tiles. New skirting boards and architraves were fitted and two new internal doors also installed. The whole job took two and a half weeks and was completed on schedule.
Below are some photographs showing various stages of the kitchen project

Before
Here are some photographs of the same area of the kitchen both before and after the installation. You can see that the arch and wall between the two areas of kitchen in the photograph on the left has been removed to open up the room and allow the units to flow through on the right hand photograph.

After

Before
Looking from the other end of the room the photograph on the left shows the arch and wall in place whilst on the right hand photograph they have been removed and the new units installed.

After

Before
This area was previously a bit of a problem area with the slope of the stairs being incorporated in the room (left photograph). The right hand photograph shows the new run of units with an integrated fridge freezer, pull out larder unit and single oven and microwave unit which was modified to go around the sloped ceiling.

After
